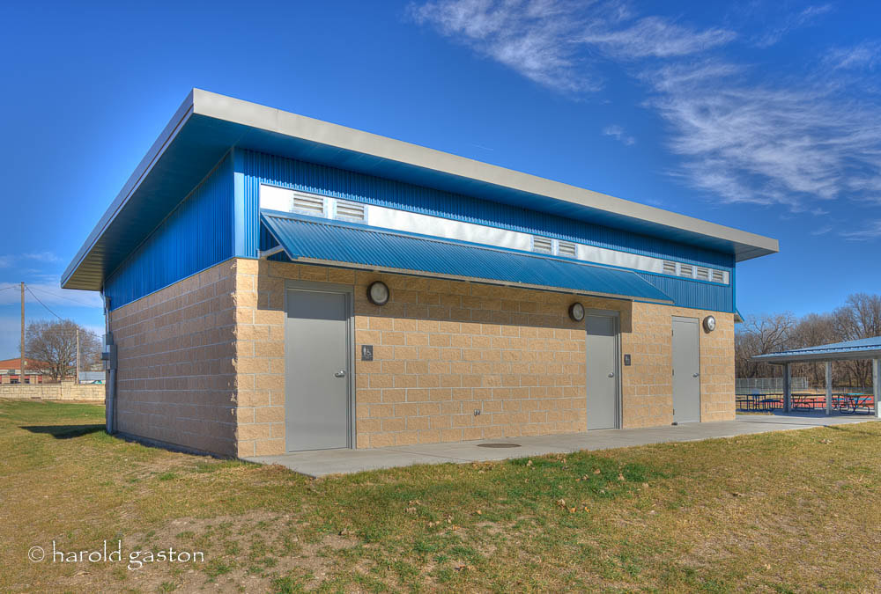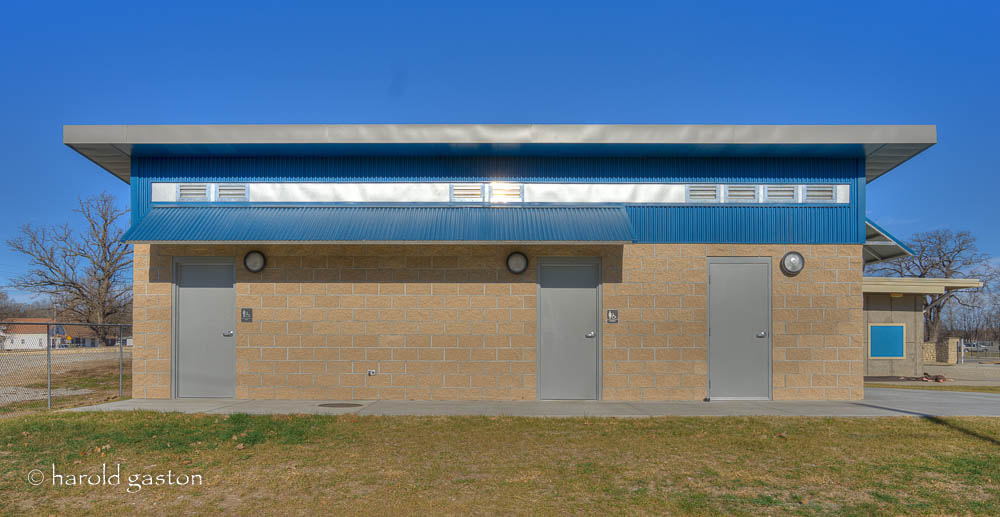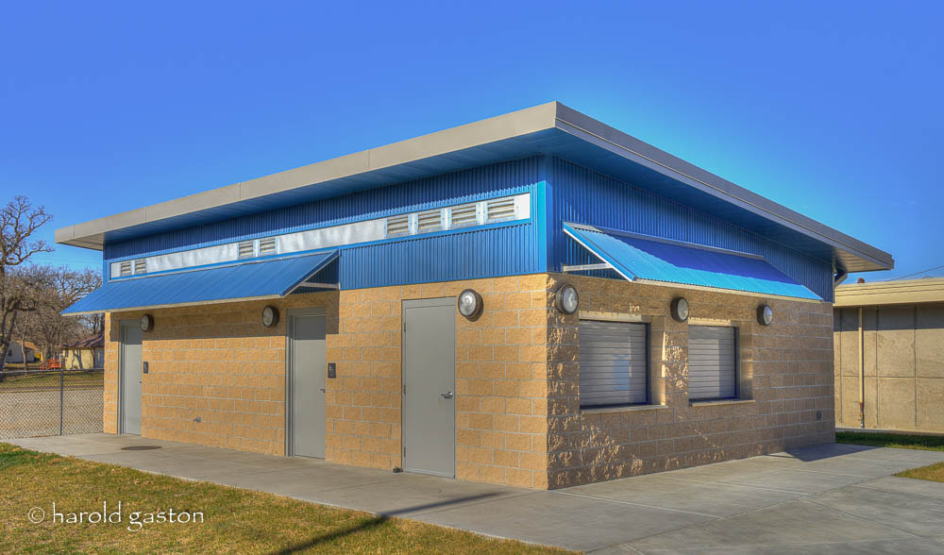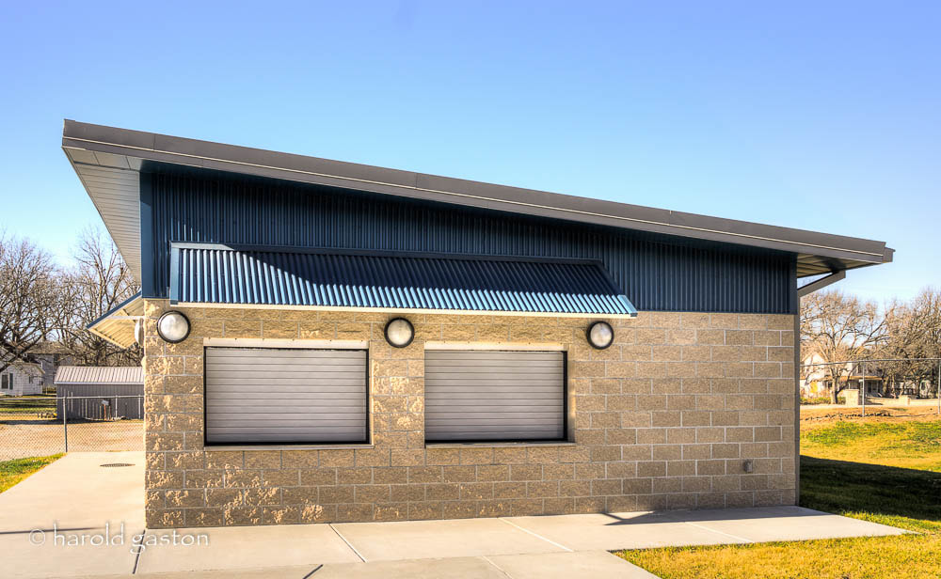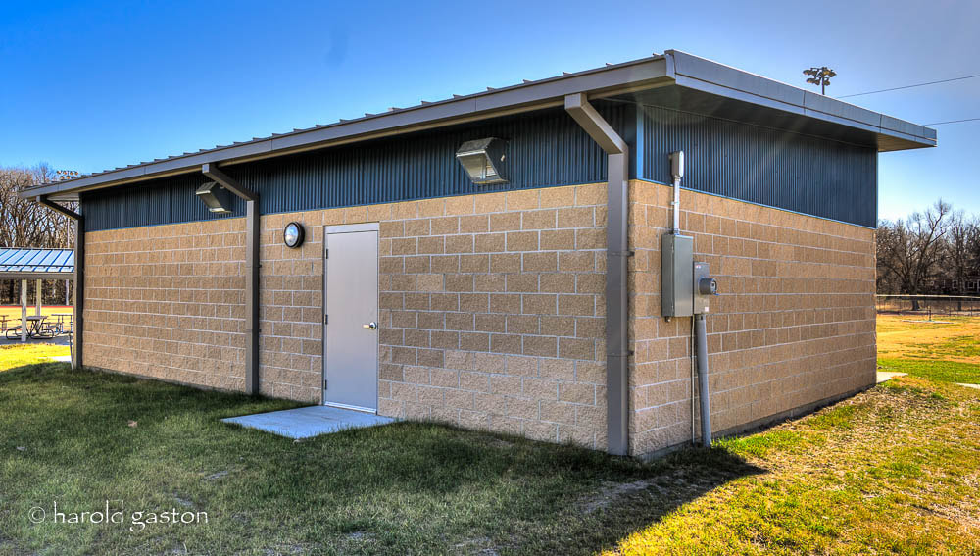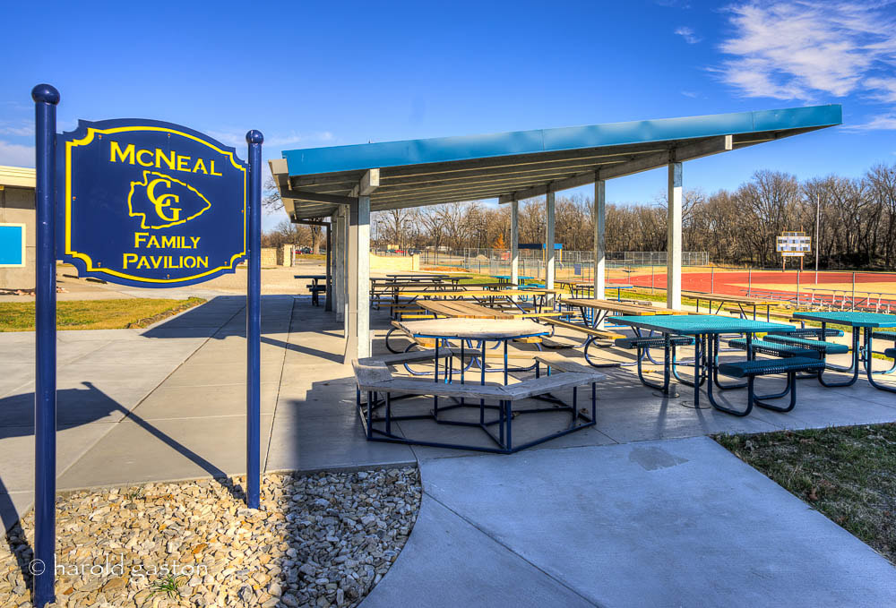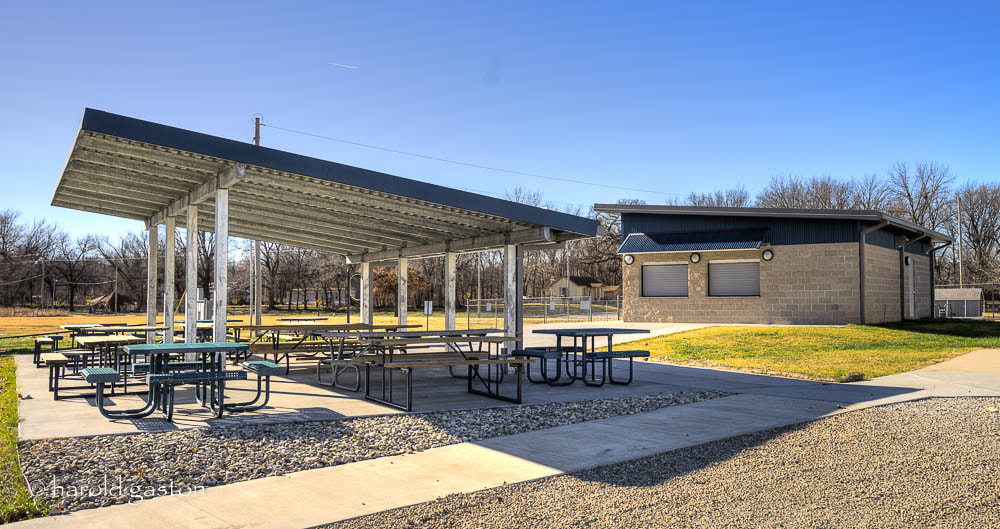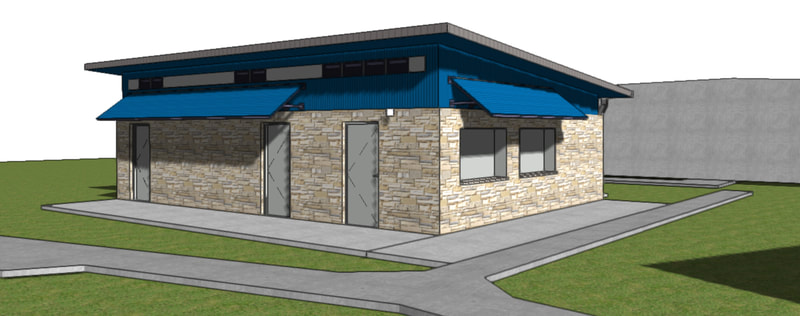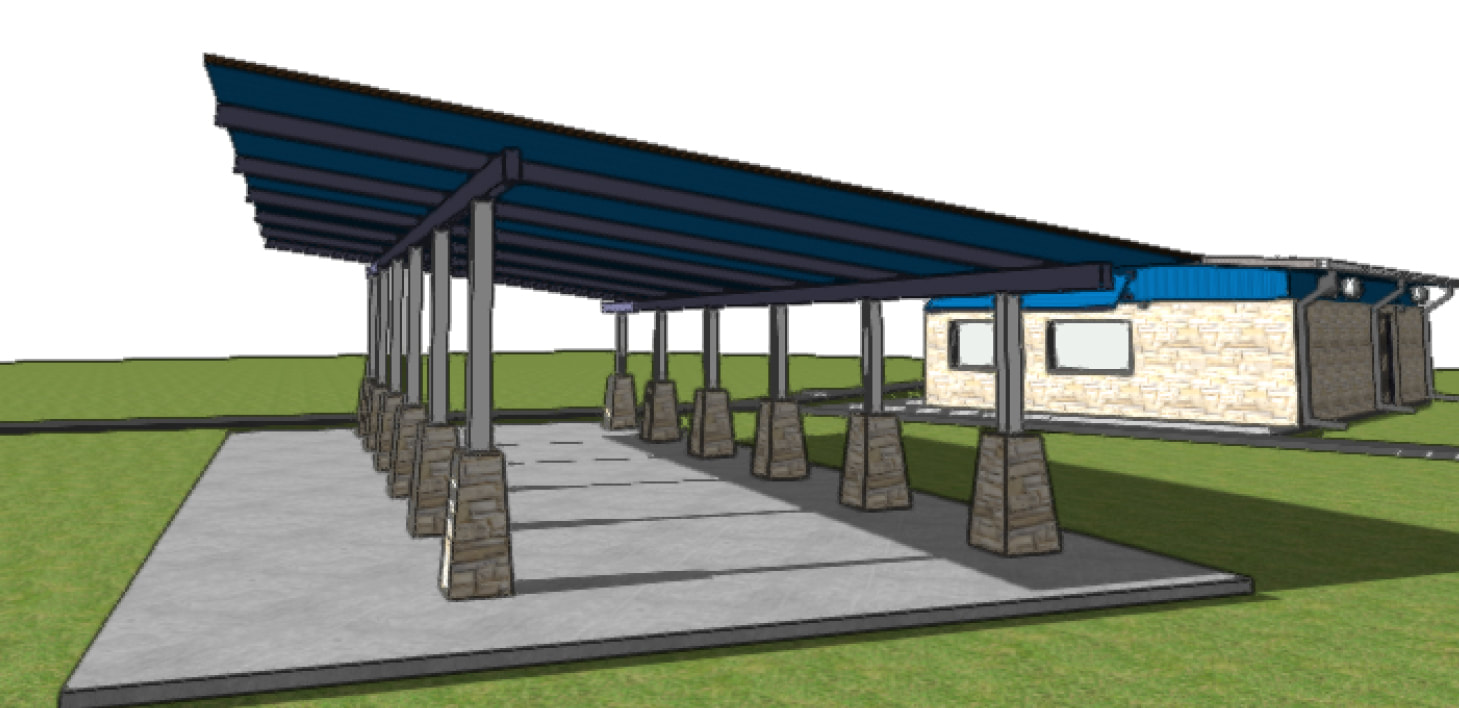USD 417 - New Restrooms, Concessions, Pavilion & Bleachers.Council Grove, Kansas
2016-2017 Structural Engineers - VMT Engineering MEP Engineers - Mailicoat Winslow Engineers Civil Engineer - Driggs Design Group Contractor - BHS In 2016, USD 417 commissioned Ben Moore Studio for the design of a new outdoor pavilion and restroom building at the existing high school football stadium. The final construction of this project was performed through the Construction Manager at Risk (CMAR) delivery method. The project included two packages: the restroom and pavilion package and a structural reinforcement package of three existing buildings. Our studio developed an initial design concept for the project that would be used by the chosen CMAR to evaluate construction costs. This concept included a pavilion providing 1,150 square feet of outdoor covered space, a passively ventilated 1,000 square-foot restroom and concessions building. The goal of the district was to improve the existing and formerly lacking outdoor athletic event amenities. At the end of the schematic design phase, the school district initiated the contractor selection process. Five statement of qualifications were received and three general contracting firms were interviewed. Ben Moore Studio aided the school district throughout the interview process to ensure a selection that was in the district’s best interests. BHS Construction was selected to be the Construction Manager at Risk. Our staff collaborated with BHS to value engineer the initial proposal that would provide a final product that was compatible with both the district’s goals and the district’s budget. The design of details and alternates provided BHS a way to evaluate the costs of specific aspects of the project’s construction. Our companies kept an open line of communication to find an appropriate balance of aesthetics and cost. Final construction documents were completed and construction began at the end of the Spring 2017 semester. Our documents included final color selections, site design sensitive to the surrounding context, and methods to relate all buildings on site to one another during sporting events. Both buildings were designed to accommodate current athletic event attendances as well as future demands. The project was to be completed before the start of the new school year, which required constant communication and collaboration on the part of our office and BHS. Ben Moore Studio followed a rigorous construction administration schedule with weekly construction meetings and field coordination meetings often multiple times a week. The week before the Fall 2017 semester, construction was completed on-time and on-budget. |
BEN MOORE STUDIO, LLC | ARCHITECTURE + PLANNING | MANHATTAN, KS | EMPORIA, KS | COUNCIL GROVE, KS
Telephone785-560-3111
|
|

