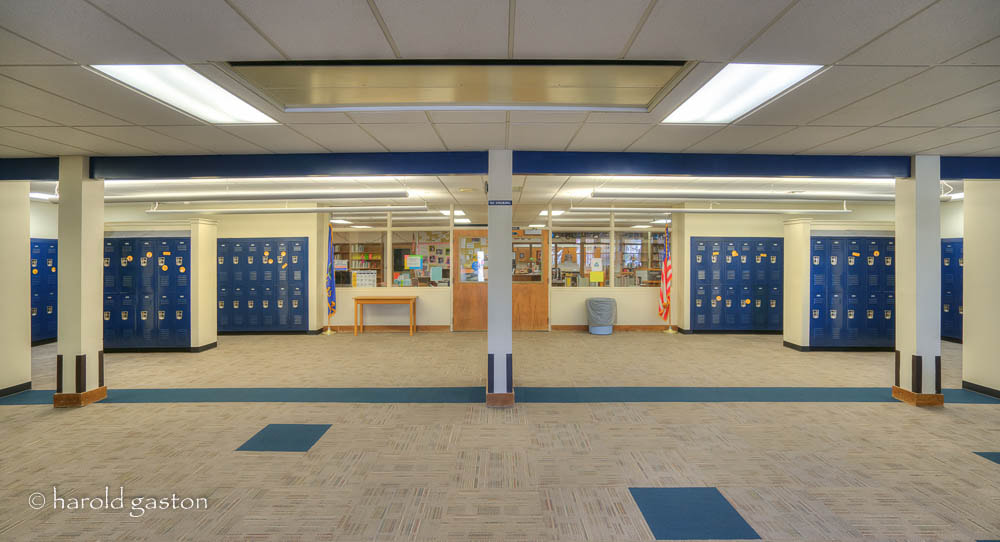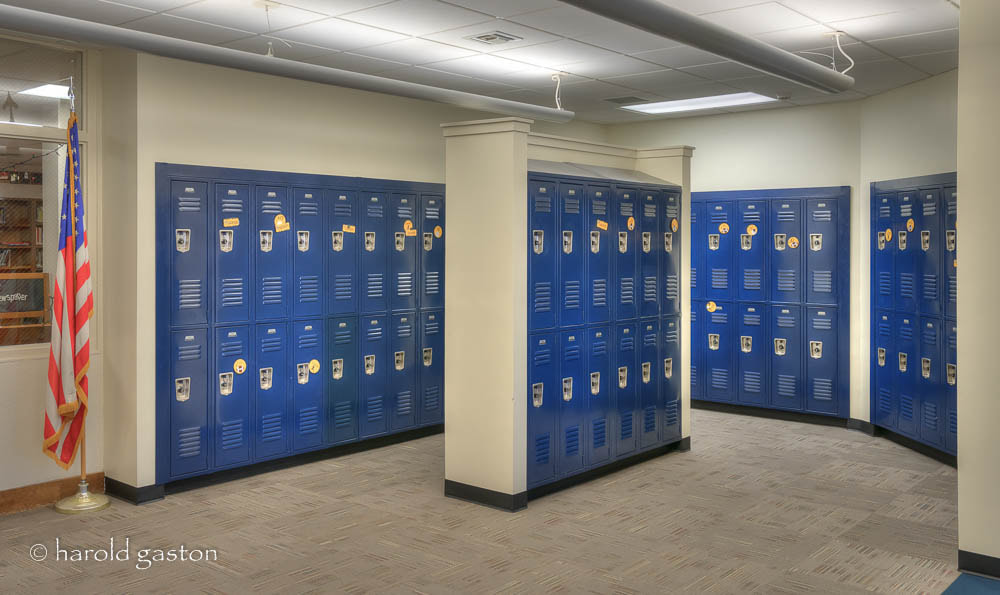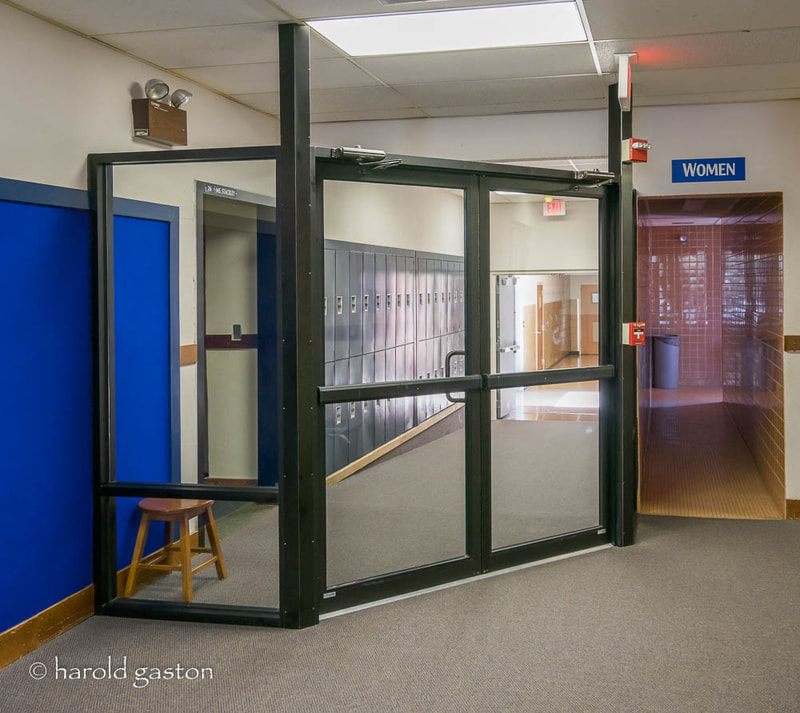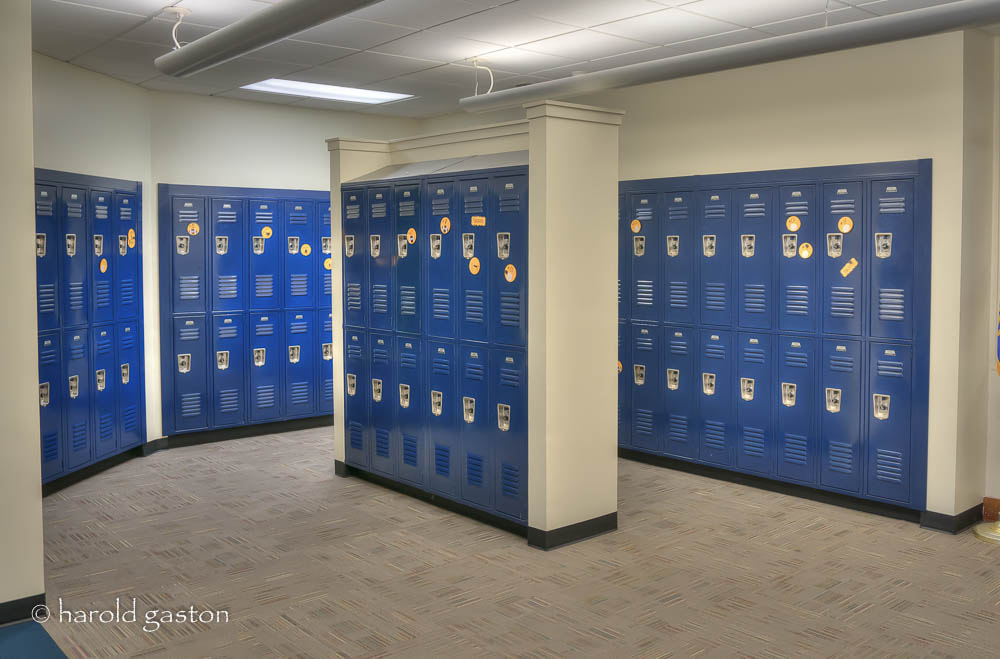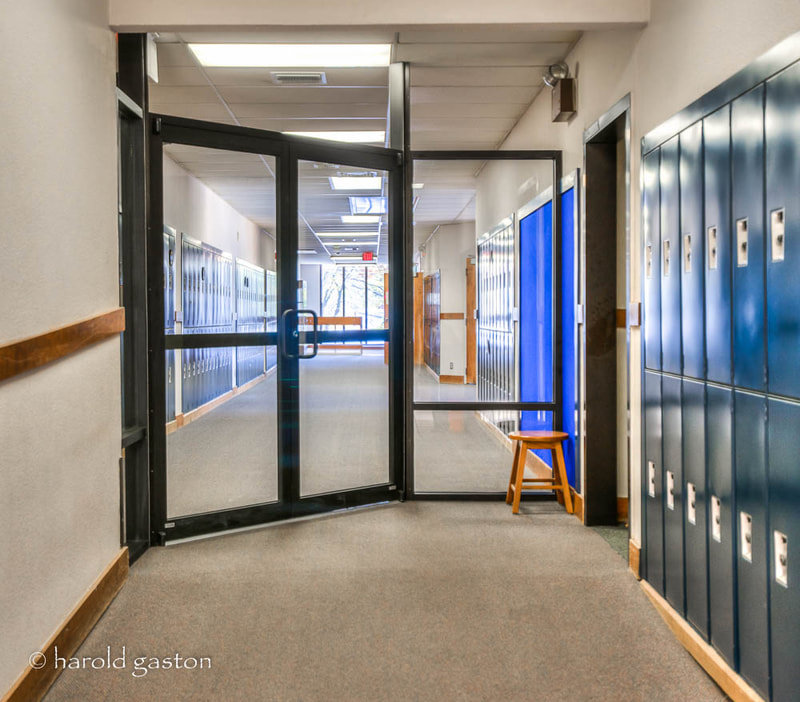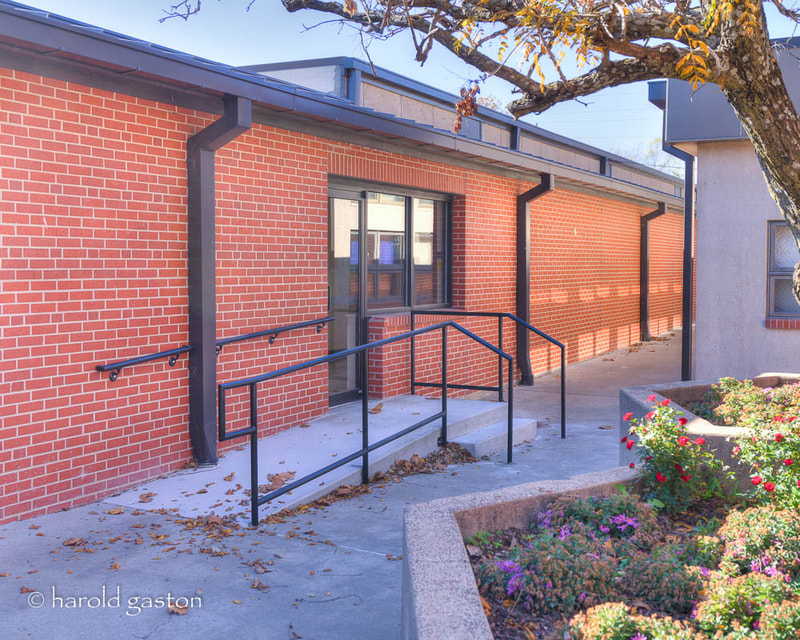USD 417 - Flooring ProjectCouncil Grove, Kansas
2013-2014 Structural Engineers - VMT Engineering MEP Engineers - Mailicoat Winslow Engineers After a long period of evolving needs in the USD 417 school district, the decision was made to consolidate the junior and senior high schools. Ben Moore Studio carried out design services beginning at the end of 2014 to make this consolidation possible. Our firm was hired to design an initial proposal that included re-configuring the existing 111,400 square-foot high school to accommodate the consolidation and to perform in a Construction Manager at Risk (CMAR) delivery method. This project included two packages: the High School Consolidation package and the construction of an ADA restroom in the existing Elementary School building. Ben Moore Studio provided assistance to the school district in the selection of a CMAR. KBS Constructors was selected as the CMAR for the project. The CMAR method was chosen to best carry out the number of diverse items requiring design and coordination with one another during construction. These items included the re-configuration and addition of new lockers for a higher number of students, secure entry improvements, new secure exterior doors, school office modifications and general building repair and finish upgrades. The project also required the upgrade of certain building features to meet modern day building code and ADA compliance. Ben Moore Studio’s design allowed for many alternates that the owner could take advantage of with the possibility of cost deducts throughout the CMAR delivery process. Construction began at the end of the Spring 2015 semester to allow the contractor to complete the work over the summer months. The completion of the project over this short period of time required constant communication and collaboration between KBS and Ben Moore Studio. Our team attended weekly construction meetings and was regularly on-site to answer questions and to coordinate field issues, all while communicating with district to provide explanation and transparency of project issues and solutions as they came. Because of the consistent cooperation between contractor, architect and owner, the project reached substantial completion in August 2015 just before the new school year within the district’s allotted budget. |
BEN MOORE STUDIO, LLC | ARCHITECTURE + PLANNING | MANHATTAN, KS | EMPORIA, KS | COUNCIL GROVE, KS
Telephone785-560-3111
|
|

