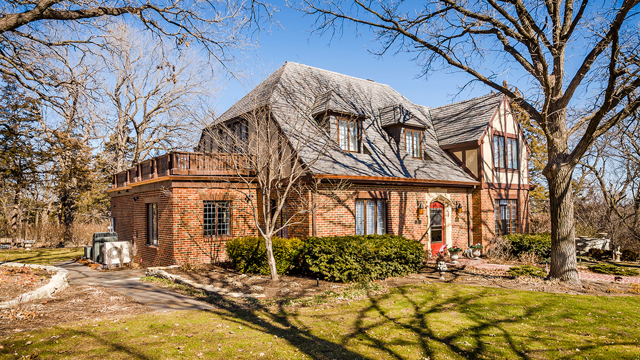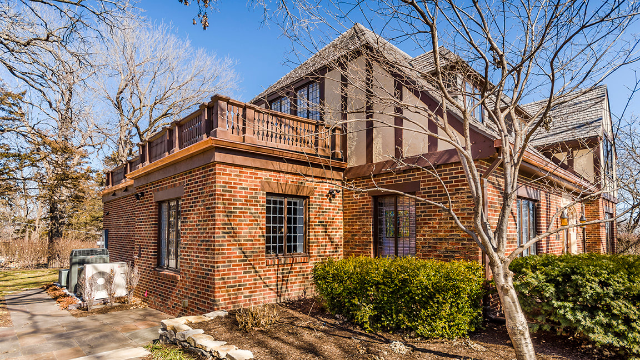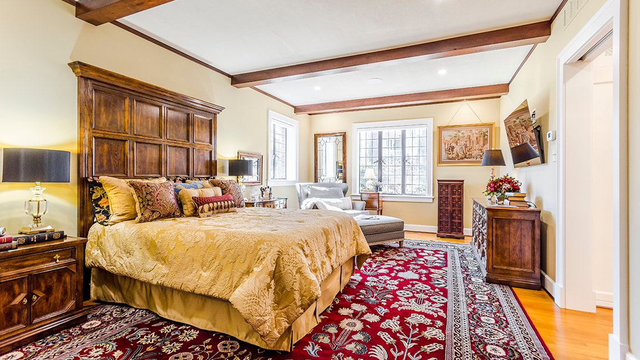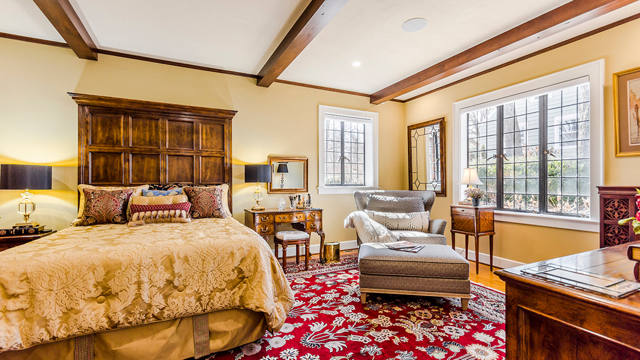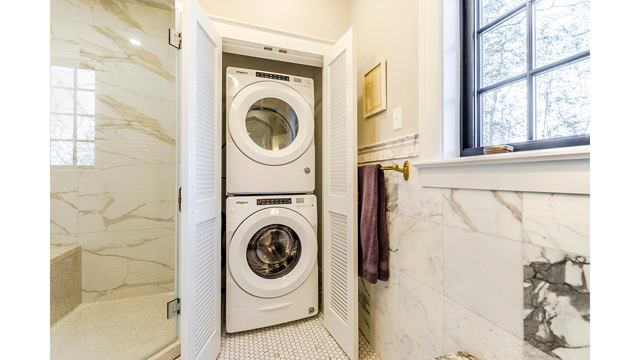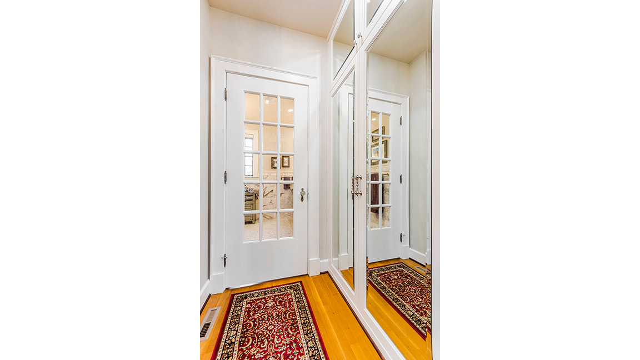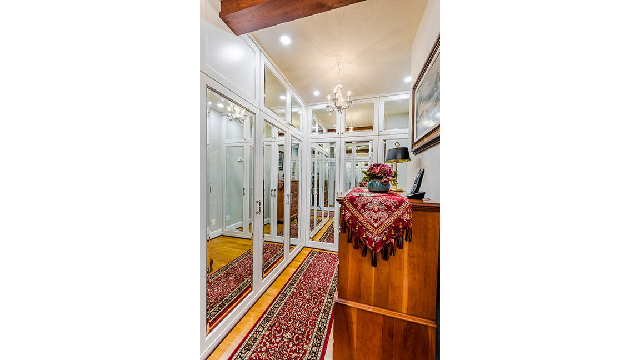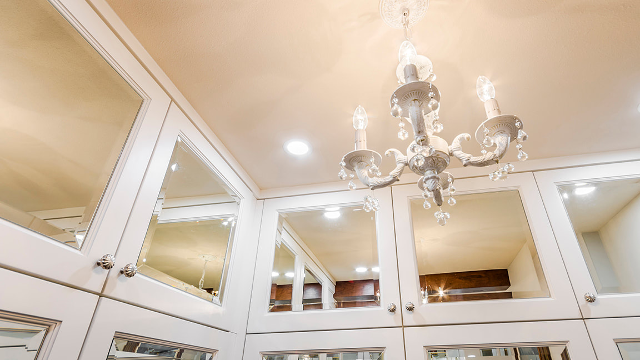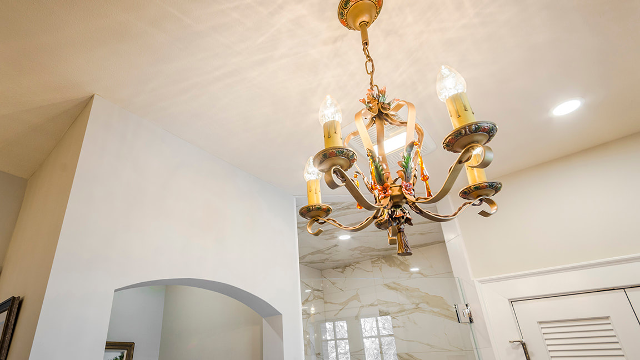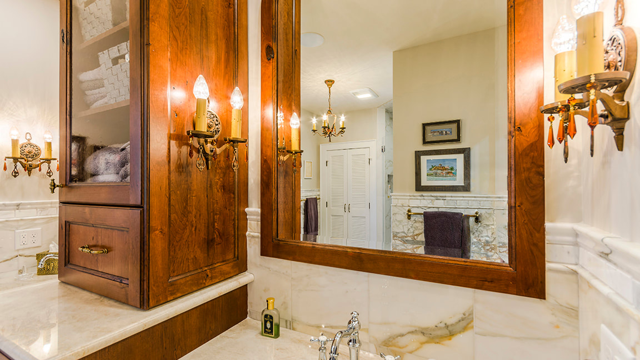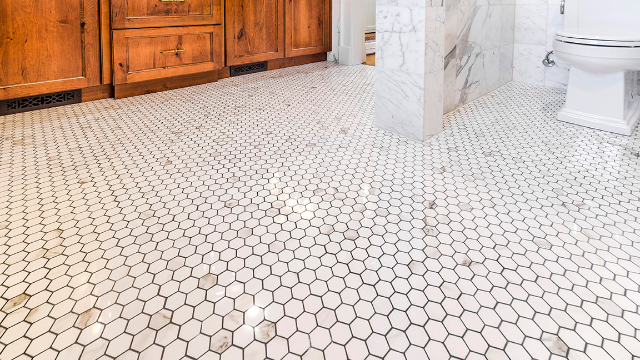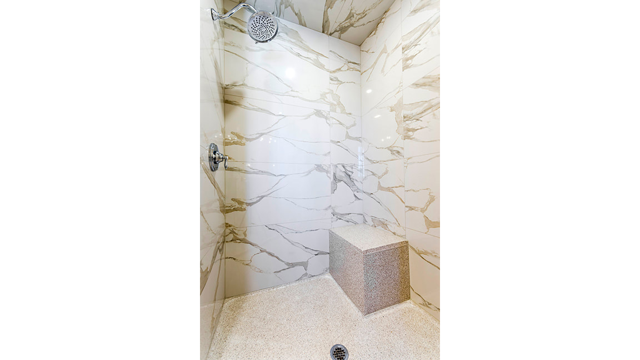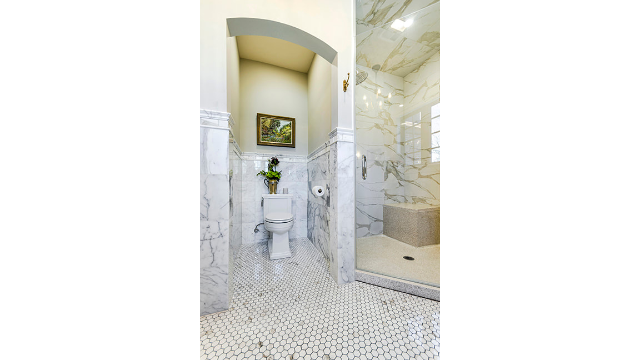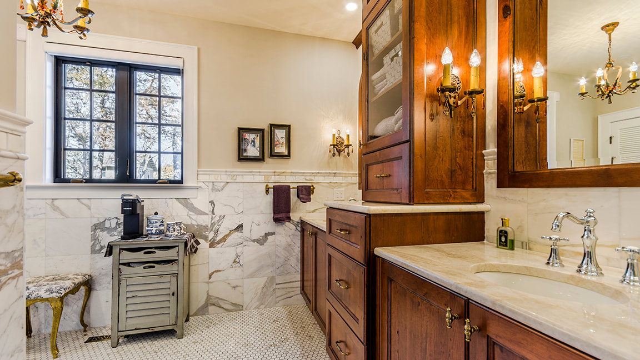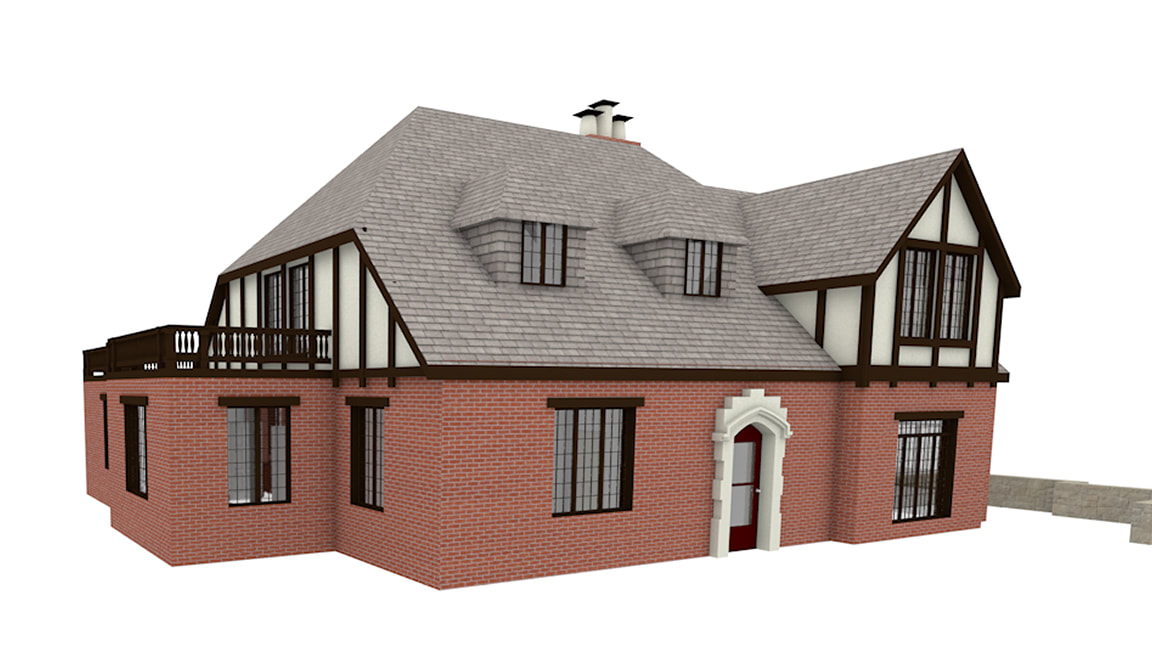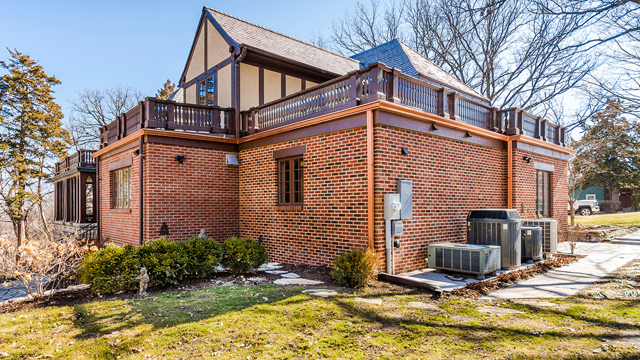Private ResidenceManhattan, Kansas
Remodel & Addition 2019-2020 Structural Engineers - VMT Engineering Contractor - Duell Construction Photographer - Dave Geldart This historic home was originally built in 1928 for Dr. L.E. Farlane by architect Paul Weigel. Later the home was owned by the Wareham family, a prominent family in the area and owner of the Wareham opera house. Always used as residence the home is listed on the state historic register. The single-family home was designed in the Tudor Revival style and much of the new work that has been done since 1928 has been respectful of this distinctive style, resulting in a home with modern amenities and a respect for its history. Ben Moore Studio worked with the owner to design a master bedroom addition with a closet and bath, all located on the ground floor. The addition is tucked away from the front of the house and is located on the northwest side. The brick used on the new addition is almost identical to the original brick and where possible the existing steel windows were reused in the new openings. To open the existing exterior wall of the house and expand a large wood beam was used. This beam had to be sizeable enough to accommodate the second floor and roof above yet still look intentional in the inside. Two faux would beams, one on either side, were used to incorporate the large beam into the overall design of the space. The closet and features a chandelier light and floor to ceiling cabinetry. The master bath includes a custom built in wood vanity, stackable washer and dryer and a custom terrazzo shower and bench. |
BEN MOORE STUDIO, LLC | ARCHITECTURE + PLANNING | MANHATTAN, KS | EMPORIA, KS | COUNCIL GROVE, KS
Telephone785-560-3111
|
|

