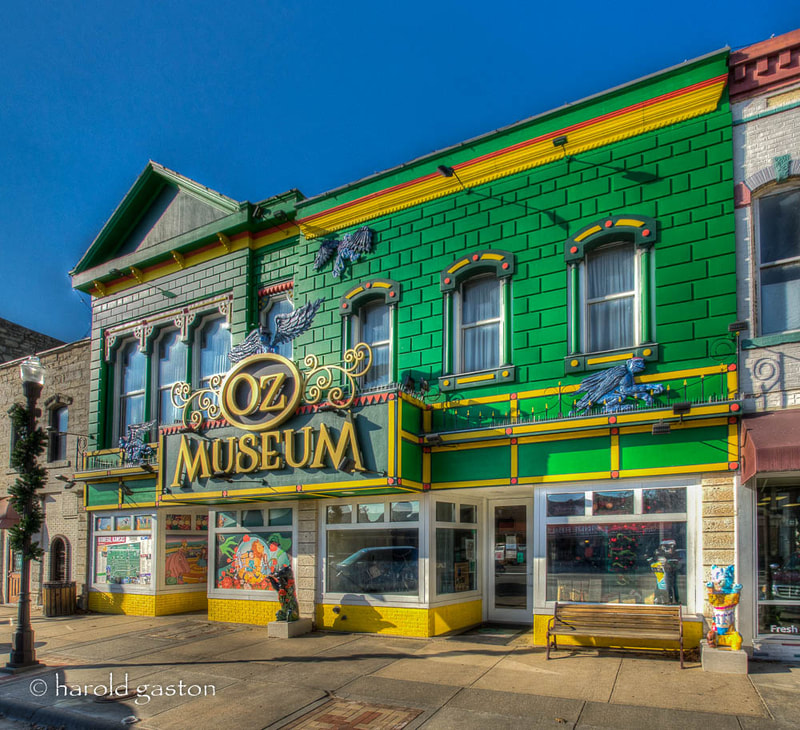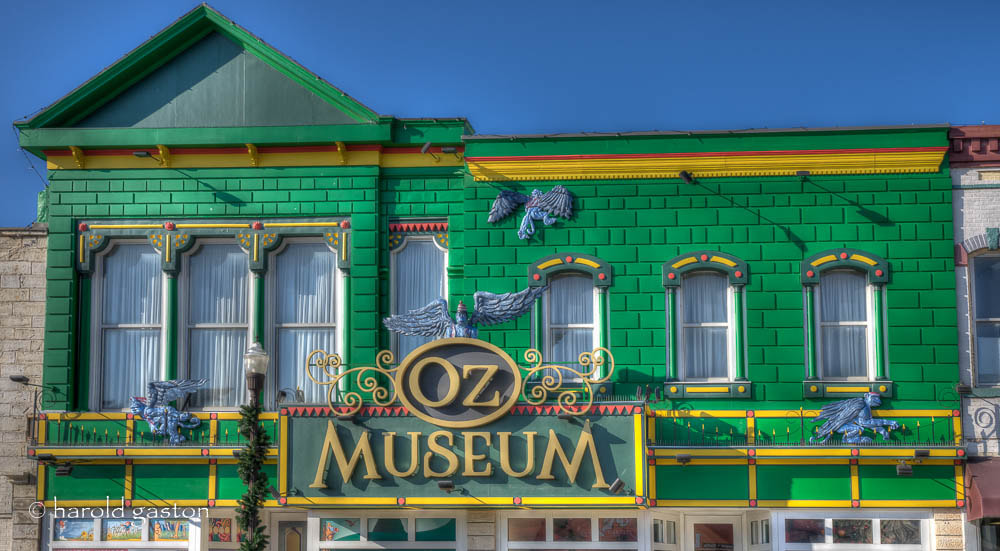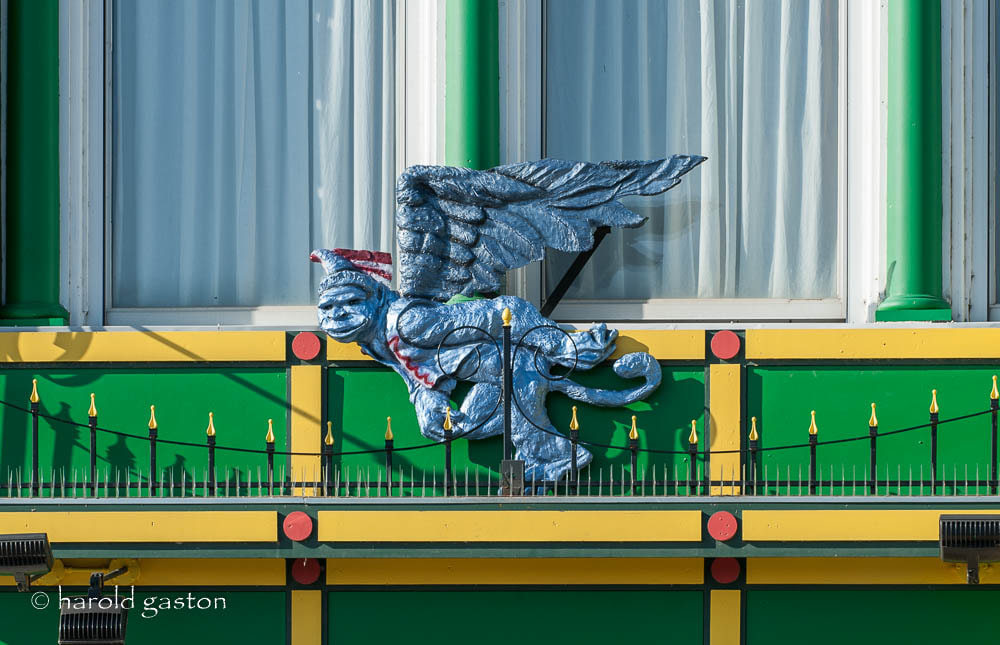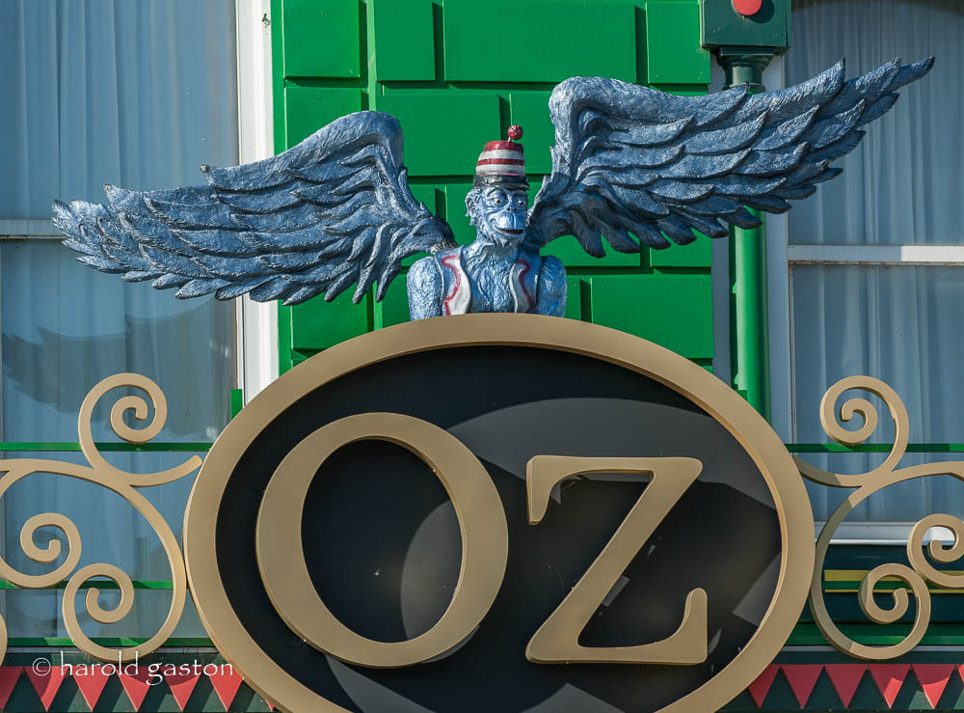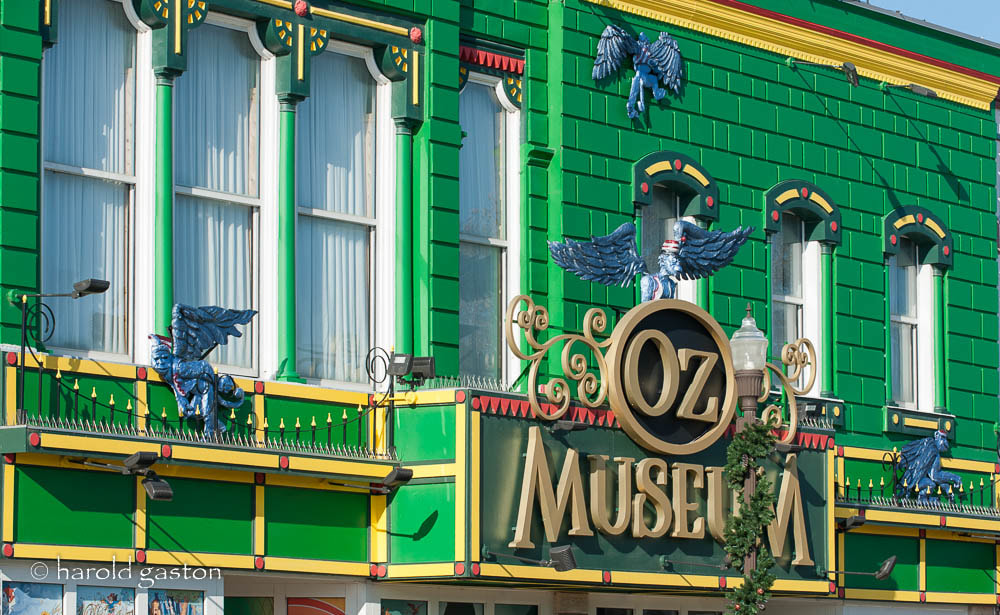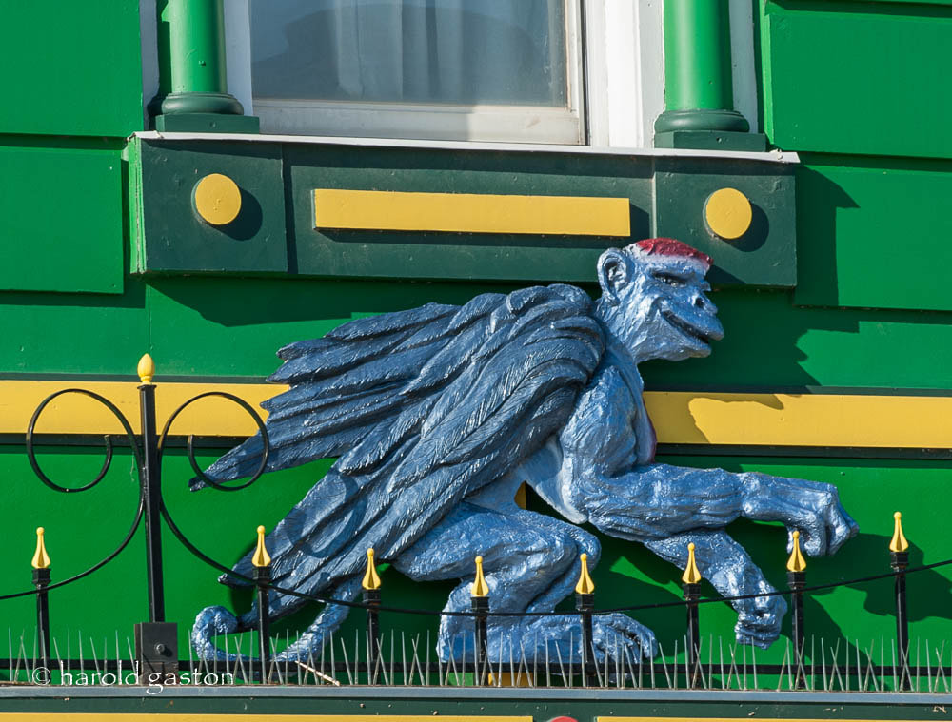Oz MuseumWamego, Kansas
Facade Remodel in Downtown District - Phase I & Phase II 2016 MEP Engineer - Malicoat-Winslow Engineers Structural Engineer - VMT Engineering Contractor - Riley Construction Company Sculptor & Signage - Dan Ney Photographer - Harold Gaston The Oz Museum in Wamego, Kansas hired Ben Moore Studio to complete design and construction drawings for a façade remodel. Before the remodel, the existing building did not match the whimsical character of the museum’s Wizard of Oz exhibits. Our team designed faux architectural motifs made of cement board and metal railings to capture the spirit of the classic movie-themed museum. Bright colors were chosen to draw the attention of tourists to the museum passing through town. This project required close coordination with our structural engineer to ensure that the existing building could carry the weight of the new façade. Coordination with the owner and contractor during construction was also required so that the museum could maintain operations while the façade was remodeled. The façade adds a fun, quirky element to downtown Wamego loved by residents and visitors. |
BEN MOORE STUDIO, LLC | ARCHITECTURE + PLANNING | MANHATTAN, KS | EMPORIA, KS | COUNCIL GROVE, KS
Telephone785-560-3111
|
|

