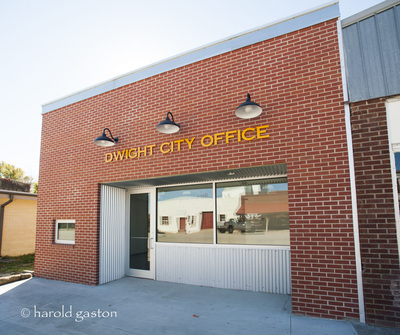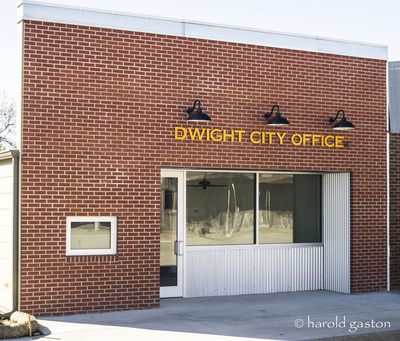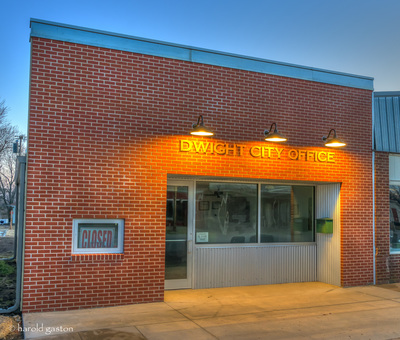Dwight City OfficeDwight, Kansas
Downtown Building 2014 Structural Engineer - VMT Engineering MEP - Mailicoat Winslow Engineers Civil - Driggs Design Group General Contractor - Riley Construction Company Photographer - Harold Gaston The Dwight City Office is a great example of a small project with great ideas. The scope of the project included an office space, ADA restroom, and dedicated storage. The project was a complete new build designed to fit into the downtown. The building aligns with the other buildings in the downtown while engaging the street with an recessed storefront allowing for direct site lines into the public meeting area. Allowing citizens direct views into the city hall meeting space creates a more welcoming space the people of Dwight can easily access and use, as it is a space for the public. The use of brick and metal was used in a way that respects the historic details and scale of the neighboring downtown buildings but reflects modern building practices. For example, the metal cornice has been designed and included as an element on the façade but it is simplified design using sheet metal. The cornice is a detail that allows the building to fit into its context but reflects modern practices in a timeless way under a limited budget. |
BEN MOORE STUDIO, LLC | ARCHITECTURE + PLANNING | MANHATTAN, KS | EMPORIA, KS | COUNCIL GROVE, KS
Telephone785-560-3111
|
|



