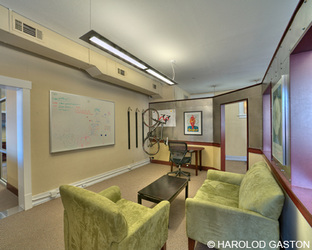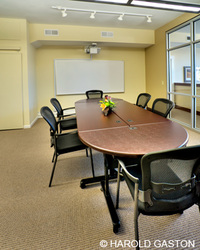Downtown Office RemodelManhattan, Kansas
2nd Floor Office Remodel 2012 Design / Build - Timber & Stone General Contractor - Cap Stone 3d Photographer - Harold Gaston The remodel of a 2nd floor office space in a building located within the Downtown Historic District in Manhattan, Kansas. This project was the remodel of a 1,650 square-foot space for an engineering firm. The limited space, located in a historic building, needed to fit a conference room, private offices and shared offices, a break room, storage and a teambuilding space. An efficient, well-organized plan was developed that accommodates all the engineering firm’s required uses without creating spaces that feel undersized or crowded. A storefront system was used between the conference room and offices to create transparency between spaces and to transfer natural light from the exterior wall into the internally placed conference room. The space is now a functioning, comfortable office for its users. |
BEN MOORE STUDIO, LLC | ARCHITECTURE + PLANNING | MANHATTAN, KS | EMPORIA, KS | COUNCIL GROVE, KS
Telephone785-560-3111
|
|




